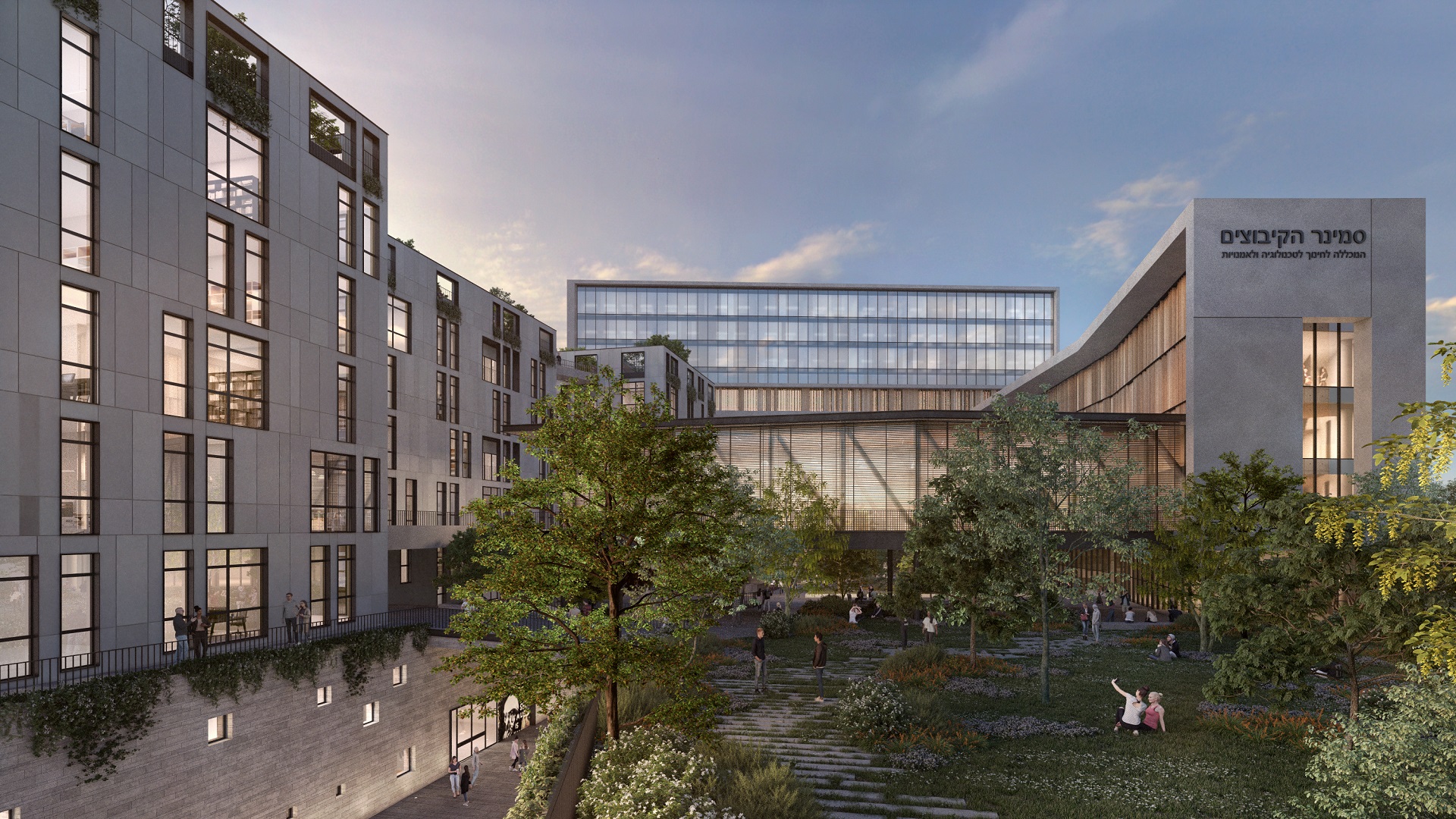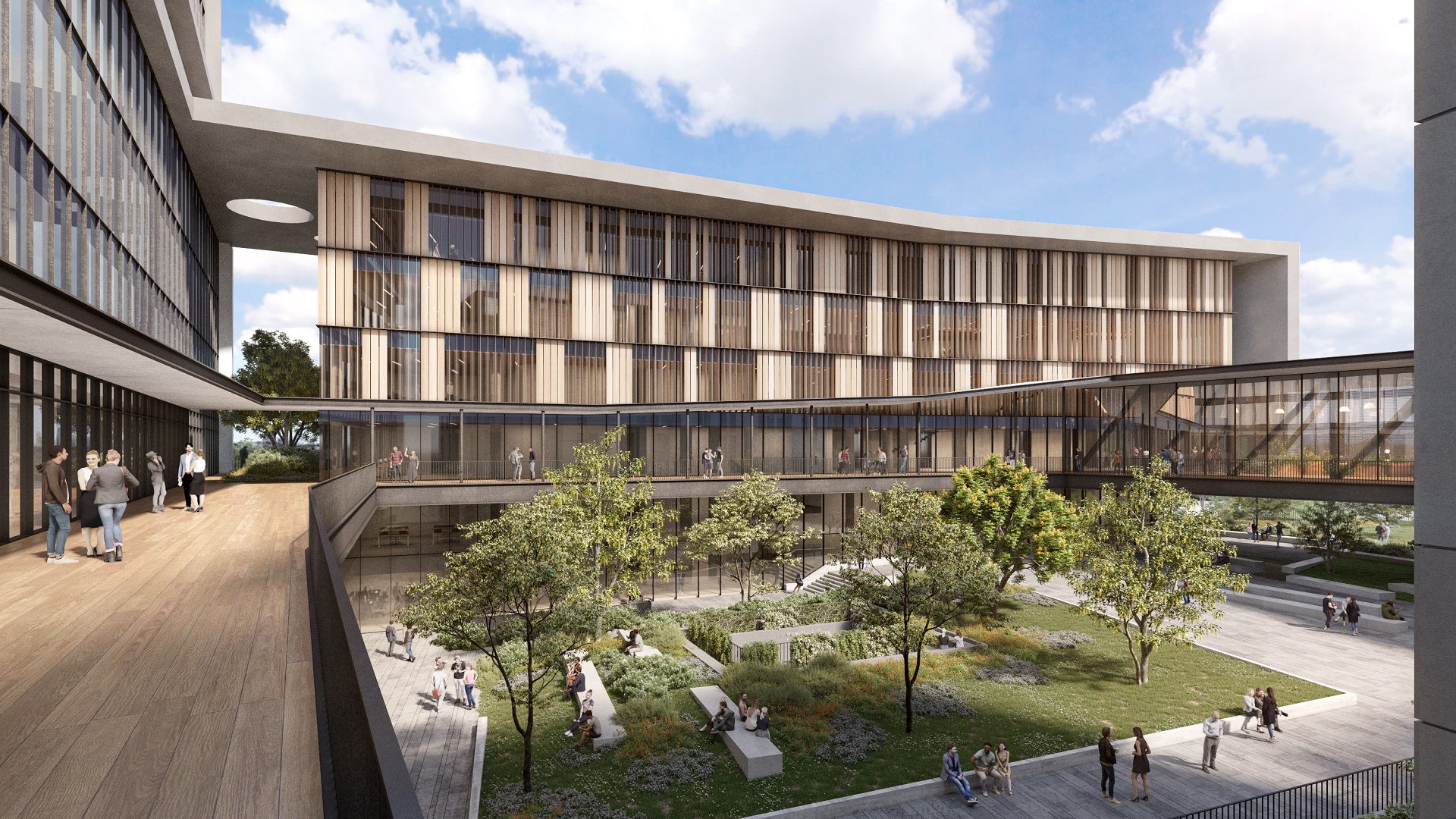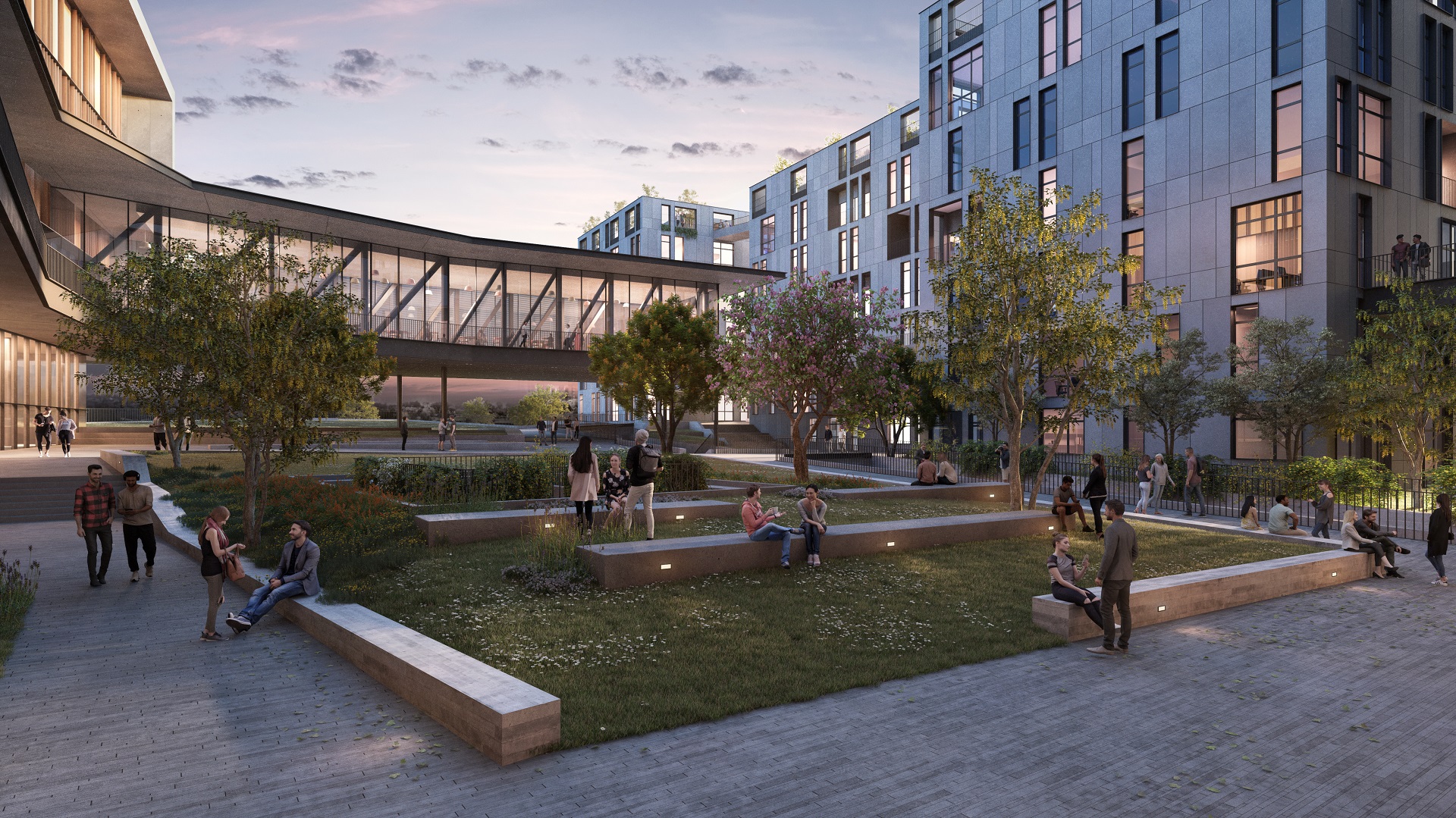Seminar Hkibbutzim - College for Education Technology and Art
The college was established in 1939 and since then has gone through many changes, until it settled permanently in its current location In 1961.
The amazing area at the corner of Namir and Rokach streets was then far from the city center and it was easy to purchase 50 dunams and build on it a college that looks like a kibbutz with low buildings and many open spaces. Over the years the value of the lot skyrocketed and due to the situation of the kibbutzim they were forced to sell a large part of the lot and downsize to an area of only 14 dunams and concentrate all the departments, classes, and activities into two 5-story buildings with a modest interior space.
The challenge in the landscape design of the multi-level complex was centered on creating open spaces on the roofs of the buildings and finding creative solutions for gathering spaces, and various outdoor activities. These spaces try to provide green, ecological solutions as much as possible. The southern facade of the building is open to a unique public space which provides a modest answer and a replacement for the large spaces they had many years. This open space which is also planned by our office and will fit into the spirit of the Seminar's planning.
Client: Tel Aviv-Jaffa Municipality
Kibbutzim Collage
Leading Team: Shlomit Zilberman, Naama Fadorov
Project Manager: CPM
Architects: Kimmel-Eshkolot Architects
Moran-Palmoni Architects
Imaging: Studio Bonsai


